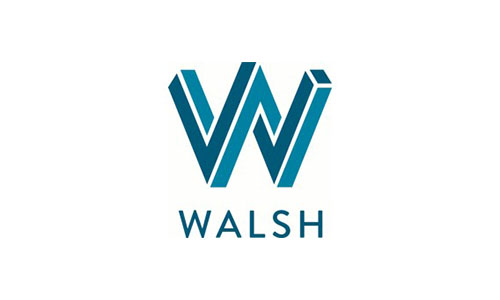
Community Hub
Neasden Goods Yard
Welcome to our Community Hub to display an overview of our proposals for Neasden Goods Yard. We look forward to receiving your feedback and sharing further details throughout the process.


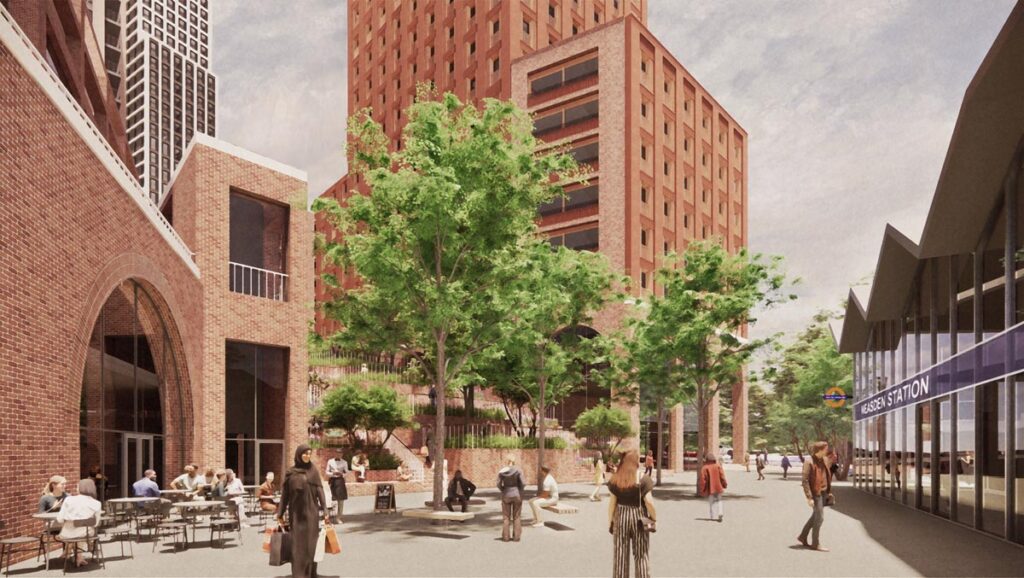
Welcome to an overview of our proposals for the Neasden Goods Yard site.
We are committed to consultation with residents and the local community, and it is important to us to hear and understand your opinions. We appreciate you taking the time to visit our consultation hub and sharing your views on the proposals for a mixed-use residential-led scheme.
These proposals aim to deliver high-quality buildings with a range of uses including new homes, commercial and community space, re-provisioned industrial space and new public realm and landscaping.
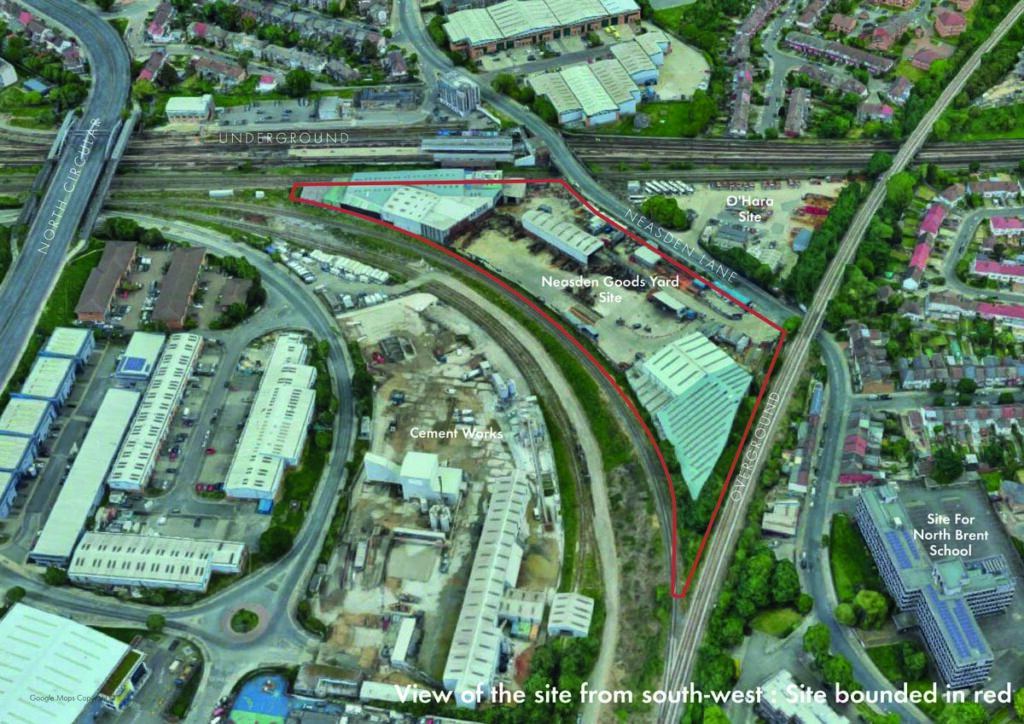
Current Site Uses
The current site uses include a skip yard, metal recycling and waste recycling centre. The heavy industrial site has large lorries entering and leaving the site, and is unkept and unloved. It has therefore been identified as an appropriate location for redevelopment.
Images of the current uses
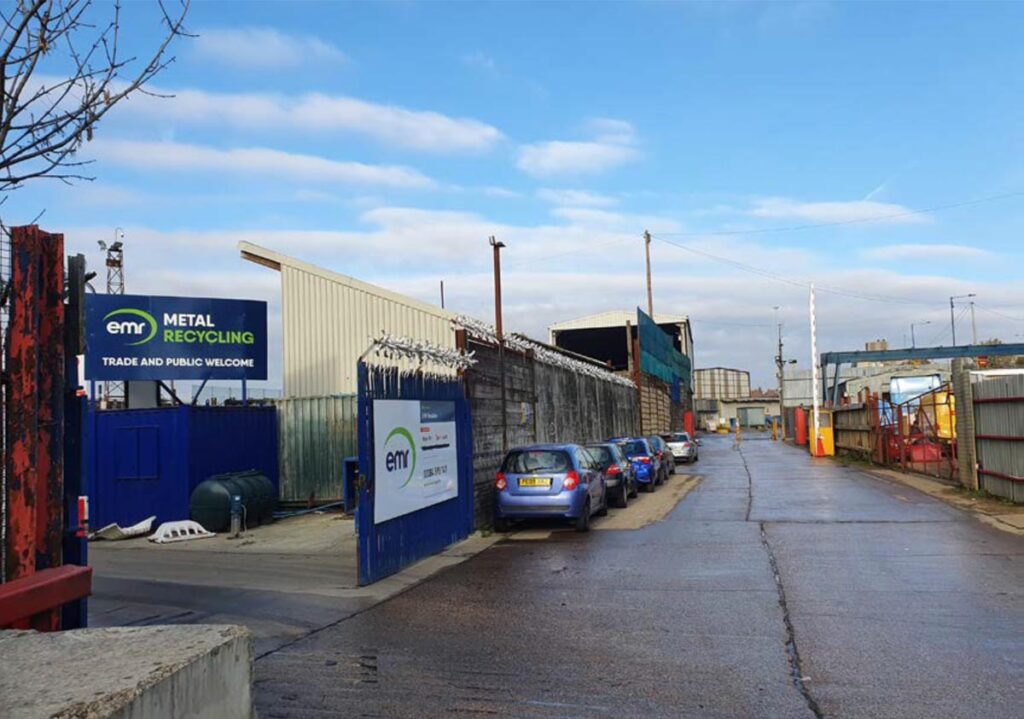
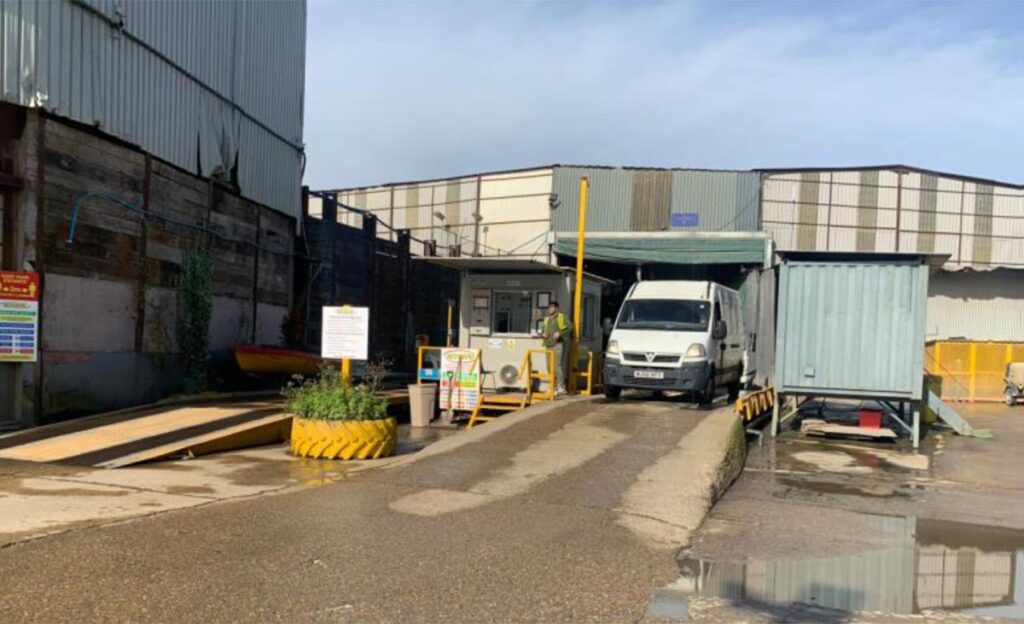
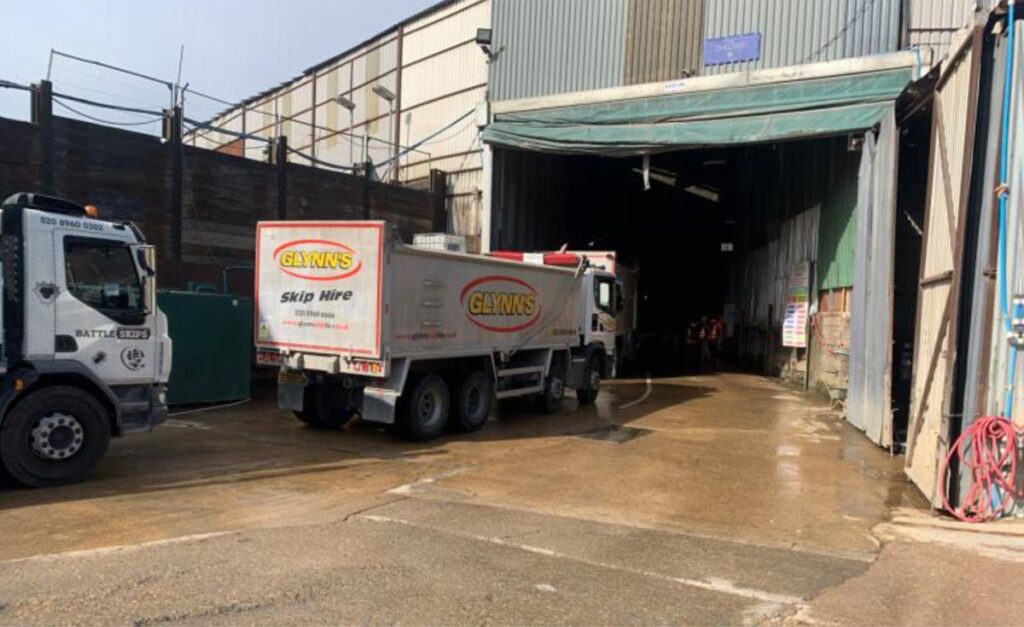
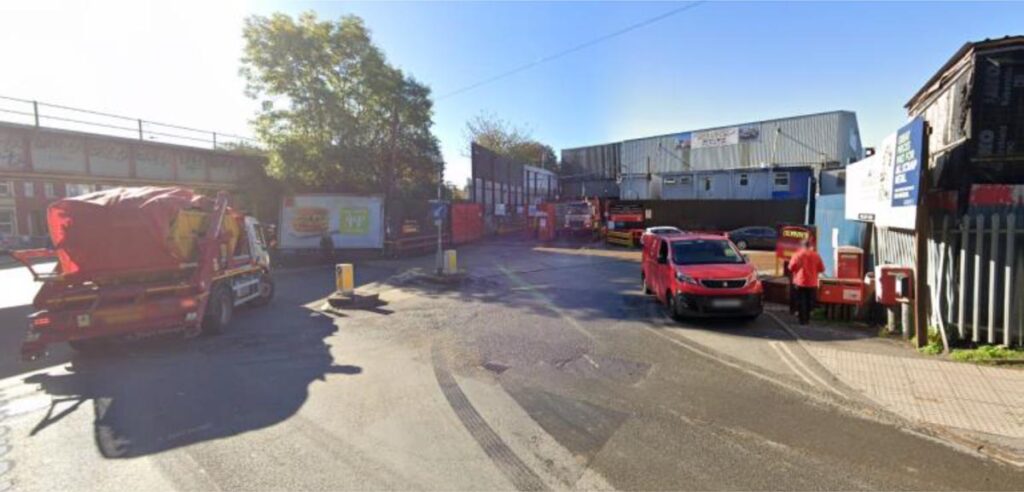
The site is located in a Growth Area and Tall Buildings Zone and is an appropriate location for tall buildings in principle.
The Policies Map identifies that a height of 60m is appropriate for the site.
However, the Local Plan, Masterplan SPD and evidence base acknowledge that these height limits are intended to be an indication of the generally acceptable heights and these limits may be exceeded.
Furthermore, it is also acknowledged within the Local Plan that the height limits are based on a high level analysis.
The current proposals have been developed through detailed townscape testing and masterplan development.
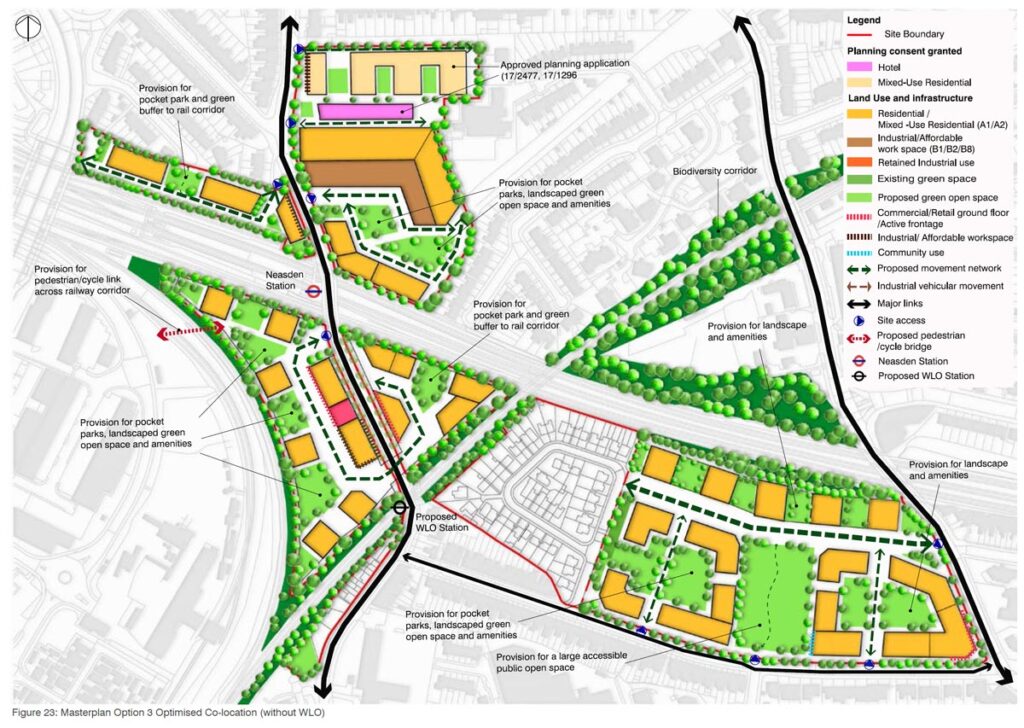
For the site, the Neasden Stations Growth Area has the following impact:
Unique Constraints Include:
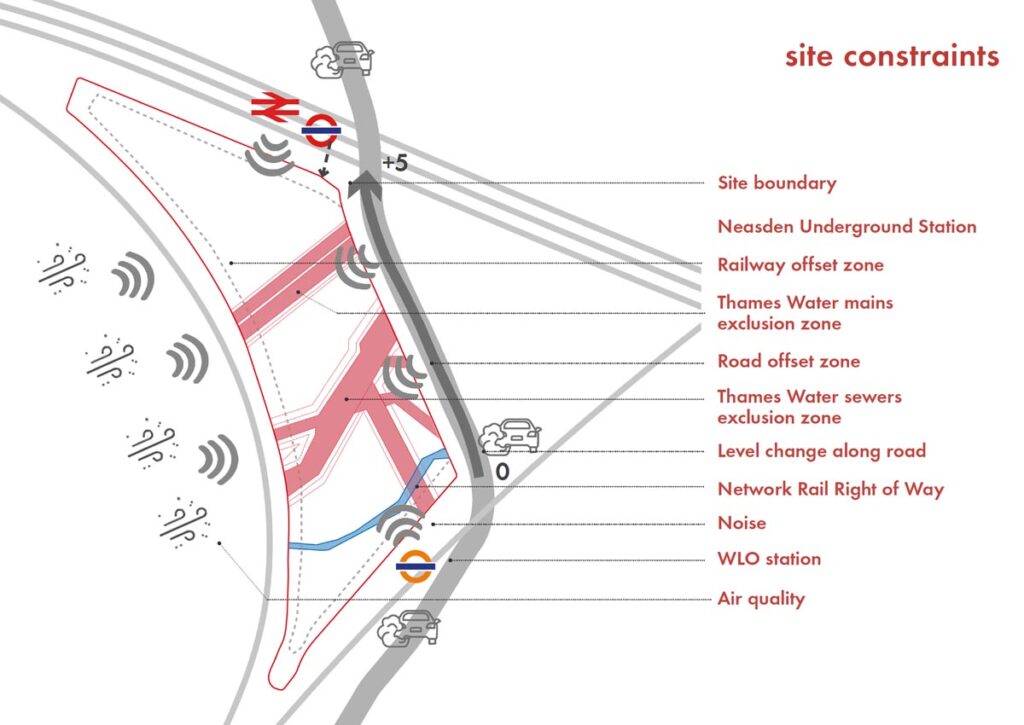
The proposed Masterplan includes:

TARGET INDUSTRIAL PROVISION:
11,375 sqm (65% of the plot)
CURRENT INDUSTRIAL PROVISION:
11,375 sqm (65% of the plot)
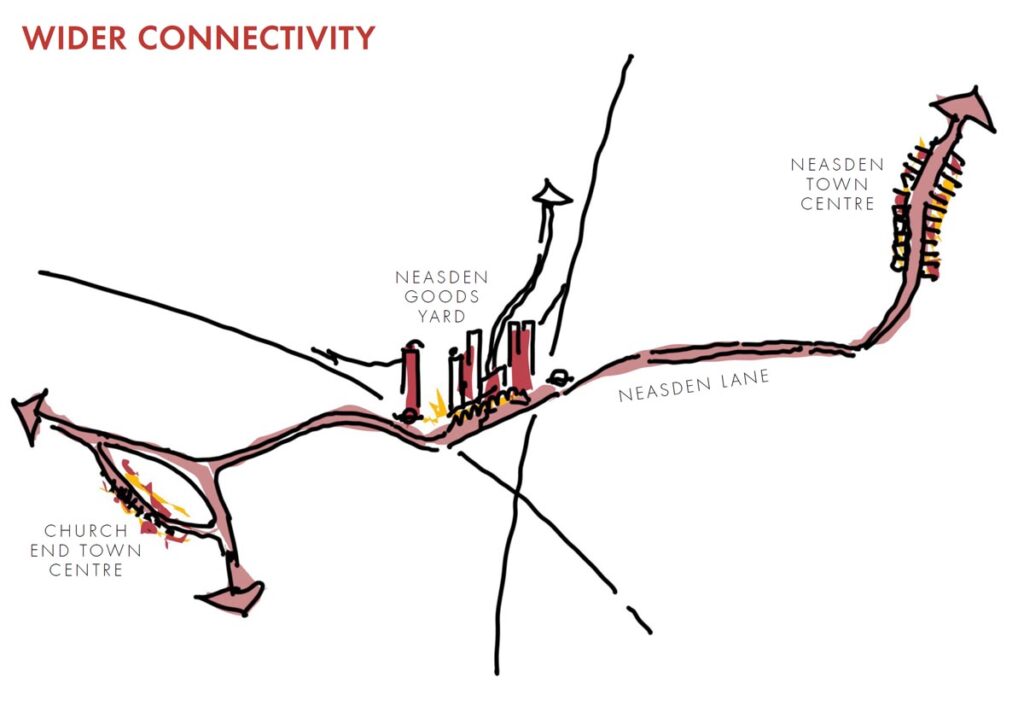

Emerging designs include:
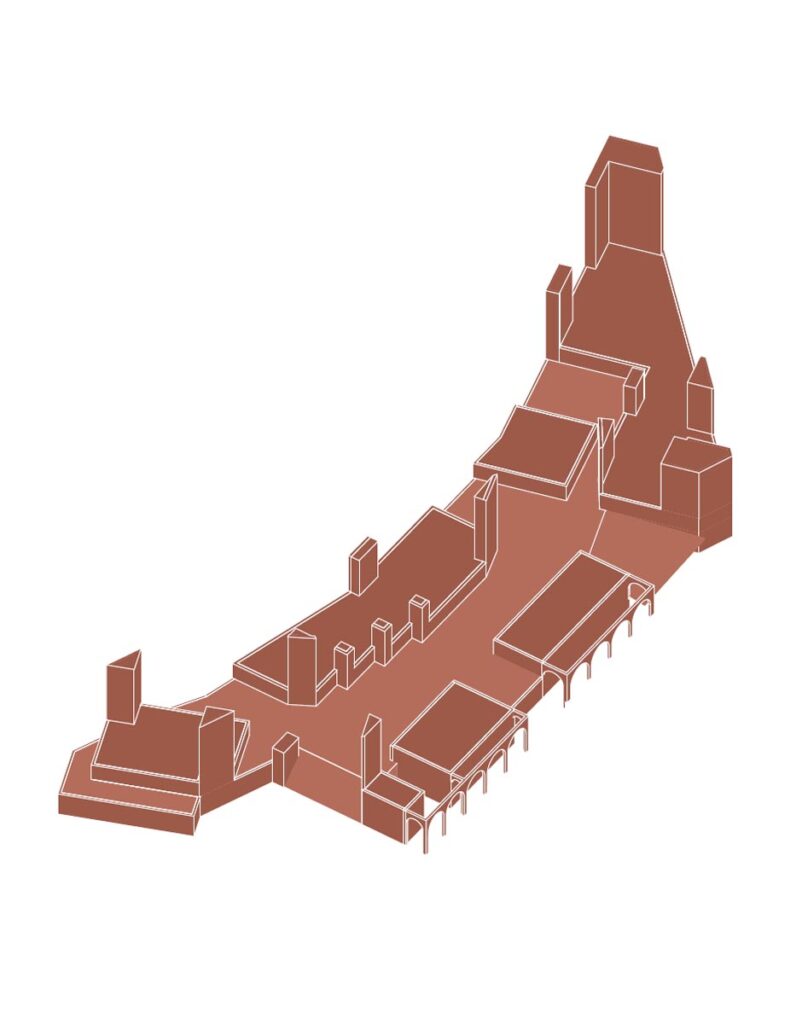
Making a base
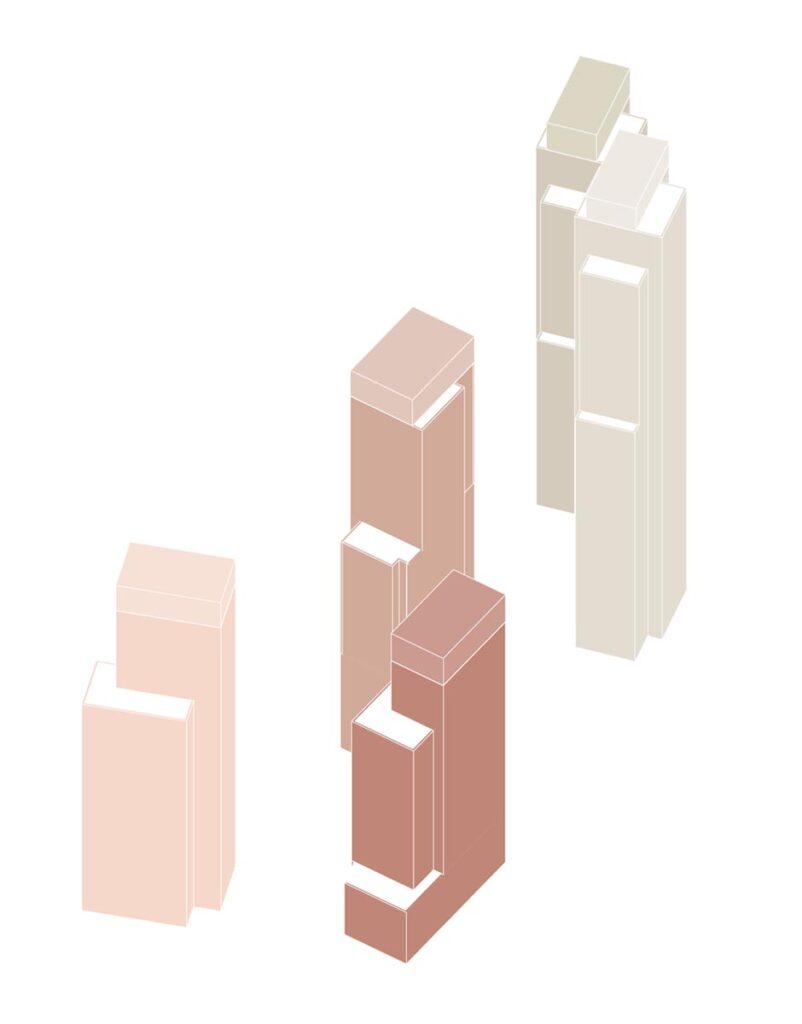
Family of forms
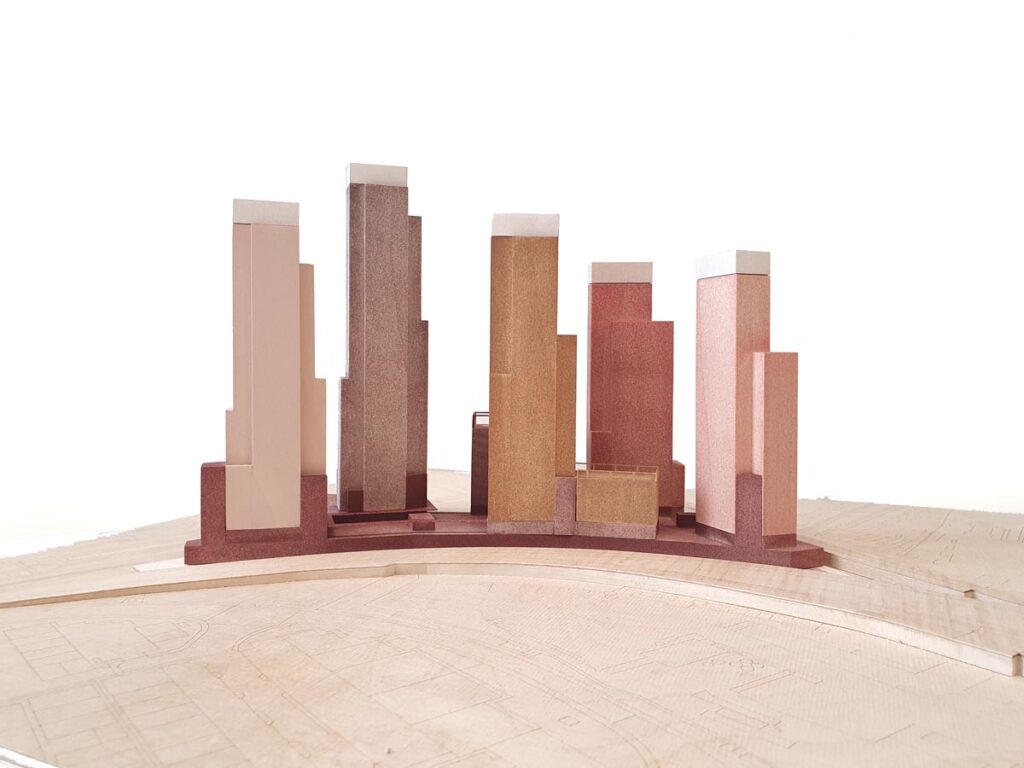
A family of forms
Tall building forms bring:
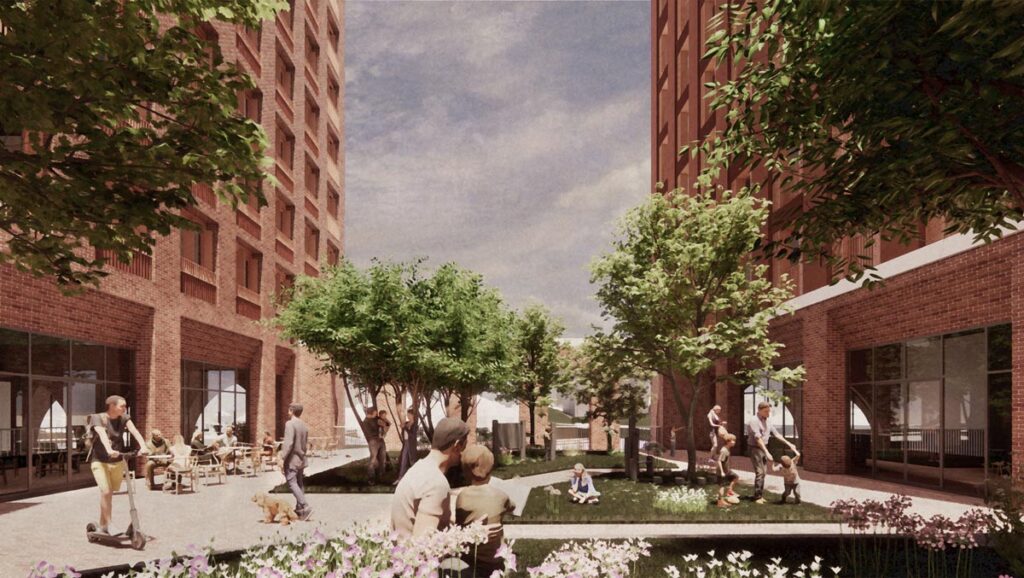
Pocket Garden
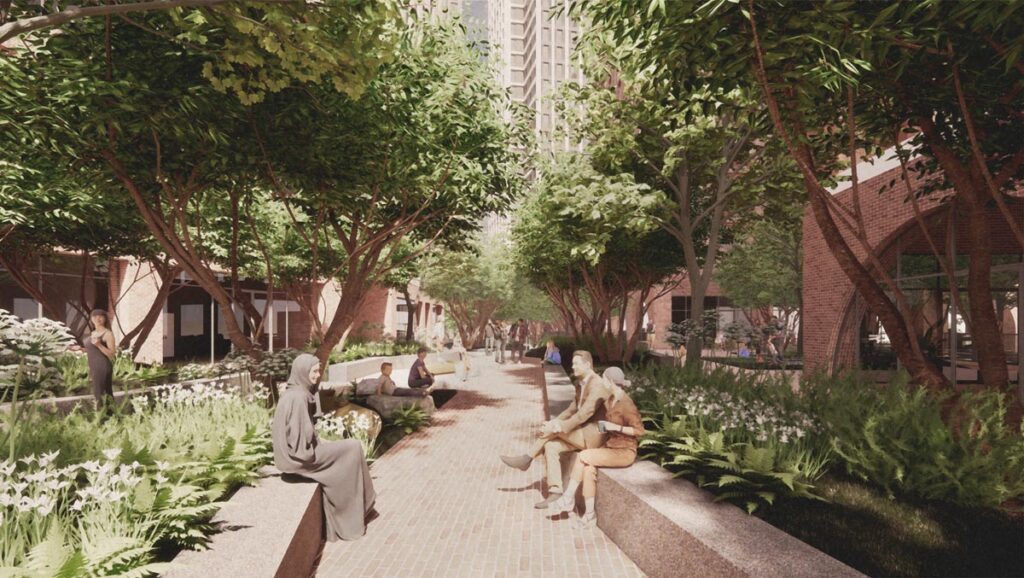
Linear Garden
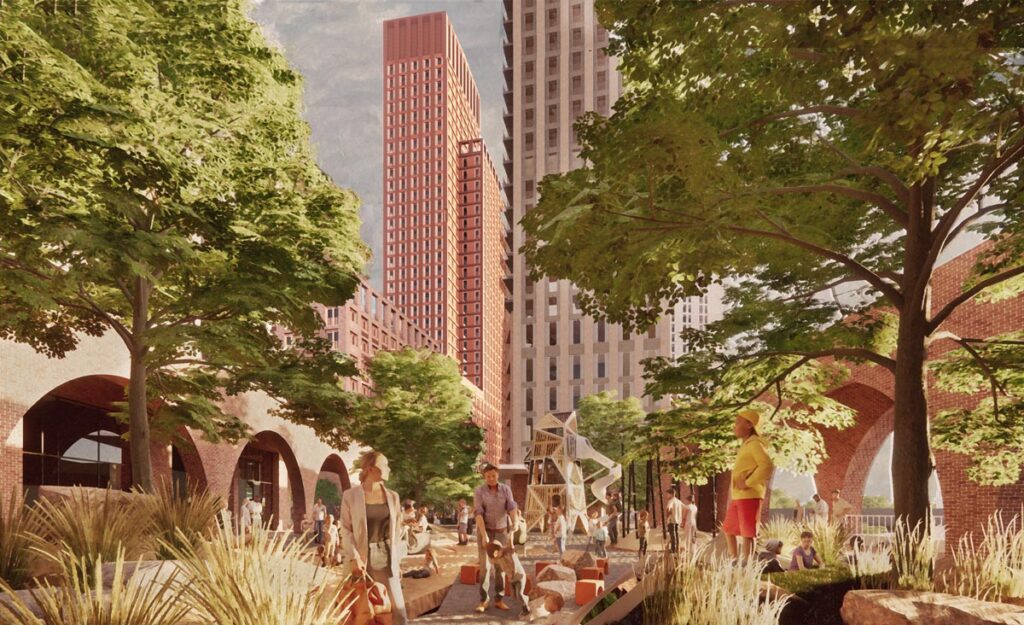
Garden with Pavilion
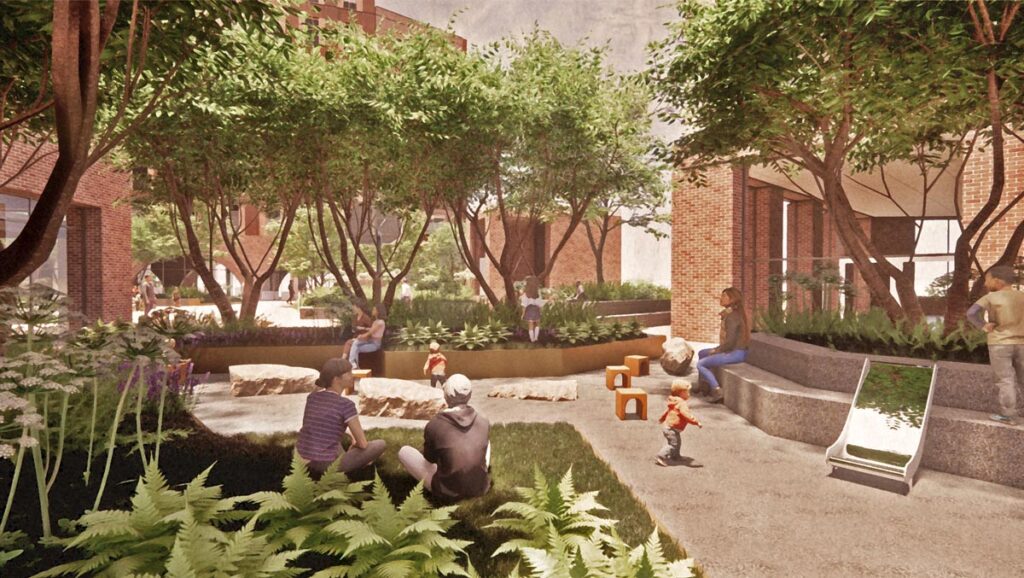
Community Playscape
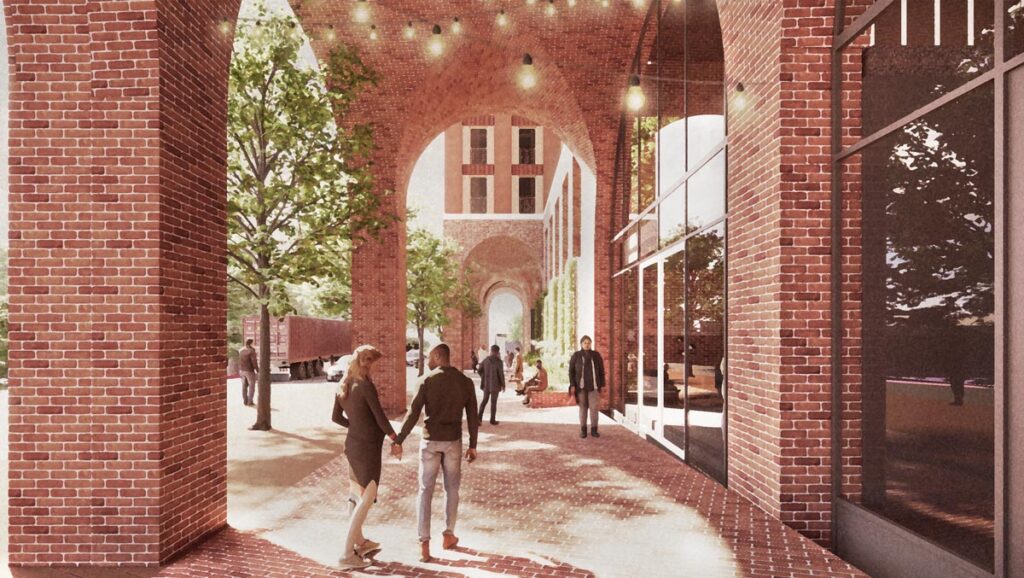
Proposed Colonnade along Neasden Lane
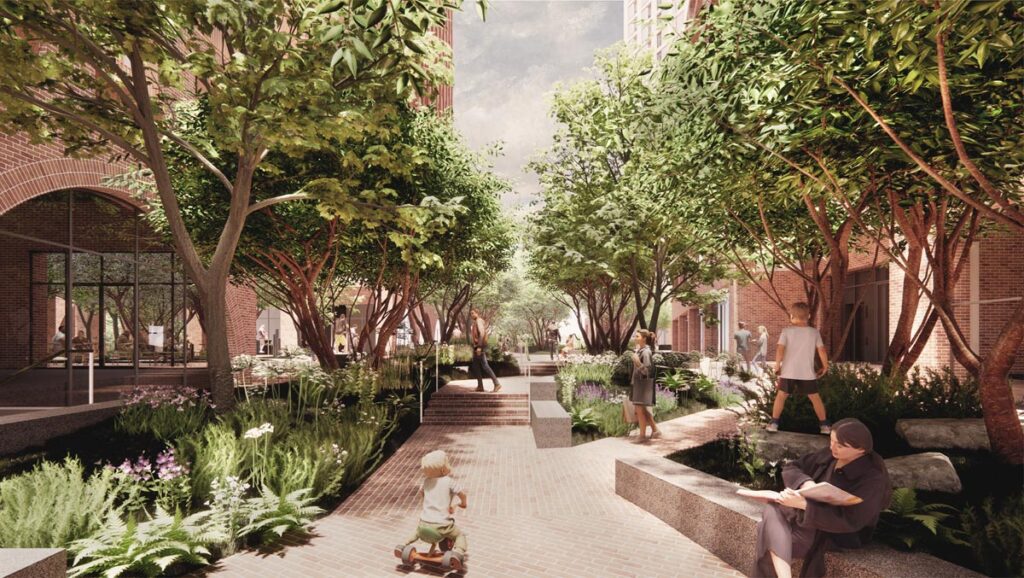
Linear Garden from North

View from the North Station

South Square
Sustainable materials and sustainable waste management
Reduce & manage construction waste & use materials with high recycle content N fossil fuels on site
Re-use of materials
35% minimum CO2 savings on site
ASHP centralised plant on rooftops & PVs
Natural ventilation Optimise Passive design & MVHR with peak-lopping to mitigate overheating
Inclusive and accessible design, creating homes and amenity spaces enjoyable for all.
New greening on site to improve biodiversity
Safer & more friendly environment for local people to enjoy
Car use minimised, and enhancing pedestrian and cycle connections
BREEAM Excellent
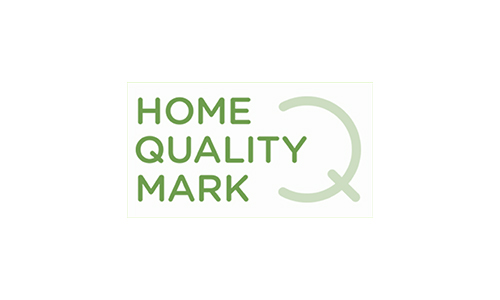
HQM
Improving Neasden Underground station & safeguarding land for the West London Orbital
Parking Strategy
Car-free development (except accessible parking)
Accessible Parking
Accessible parking provision conforms to the London Plan to:
Servicing
All servicing, deliveries and waste collection is to be catered for on-site.
Cycle Parking
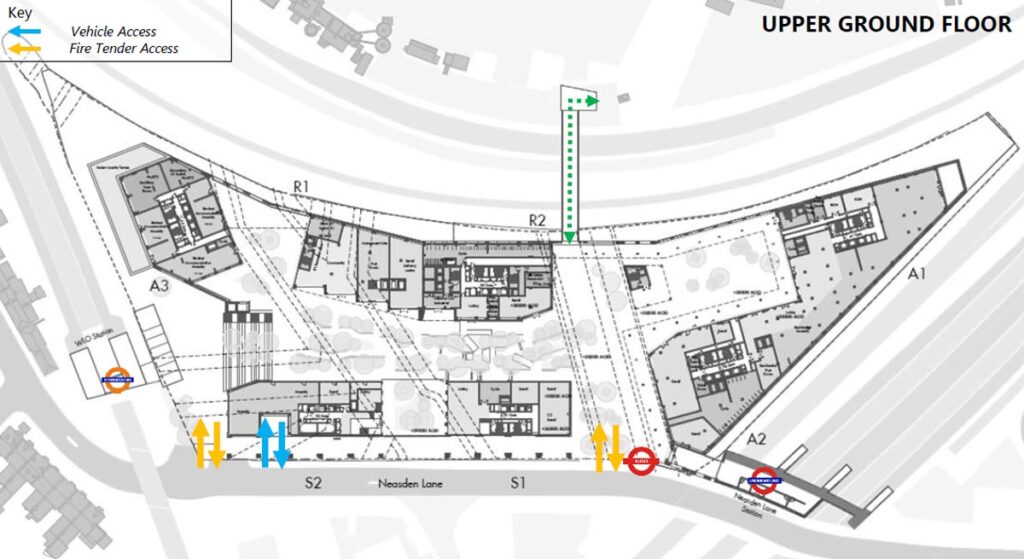

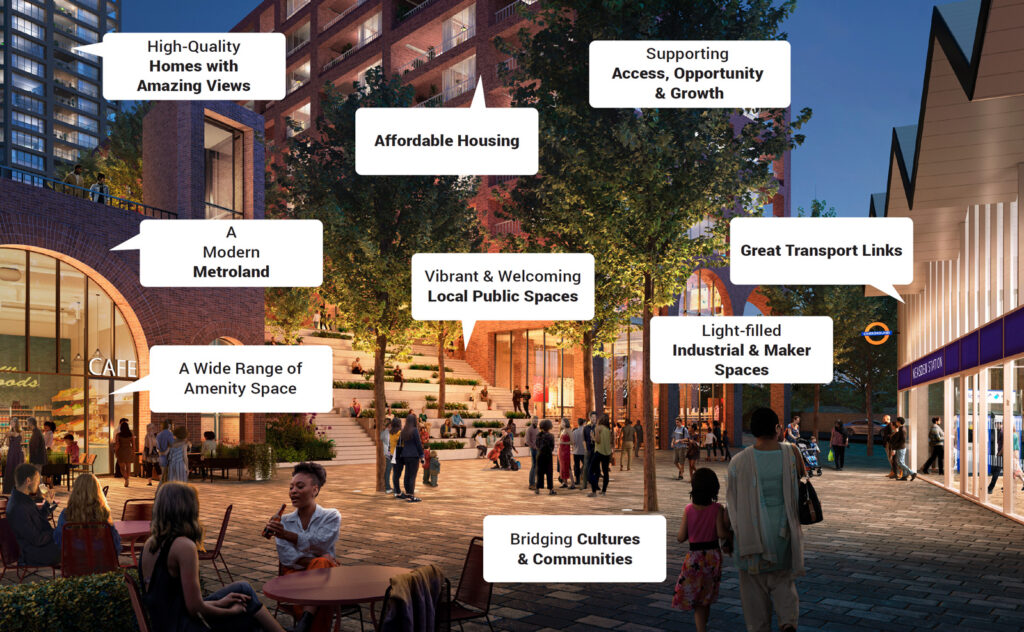

Hollybrook are a family-owned developer & construction company who has been delivering developments since 1987. We are passionate about delivering outstanding developments wherever we operate, including on the Neasden Goods Yard site. The site has been identified as one with real potential to deliver significant benefits for the community, and we are working on emerging proposals to deliver a high quality, residential-led, mixed-use scheme.

Osiers Road, Wandsworth
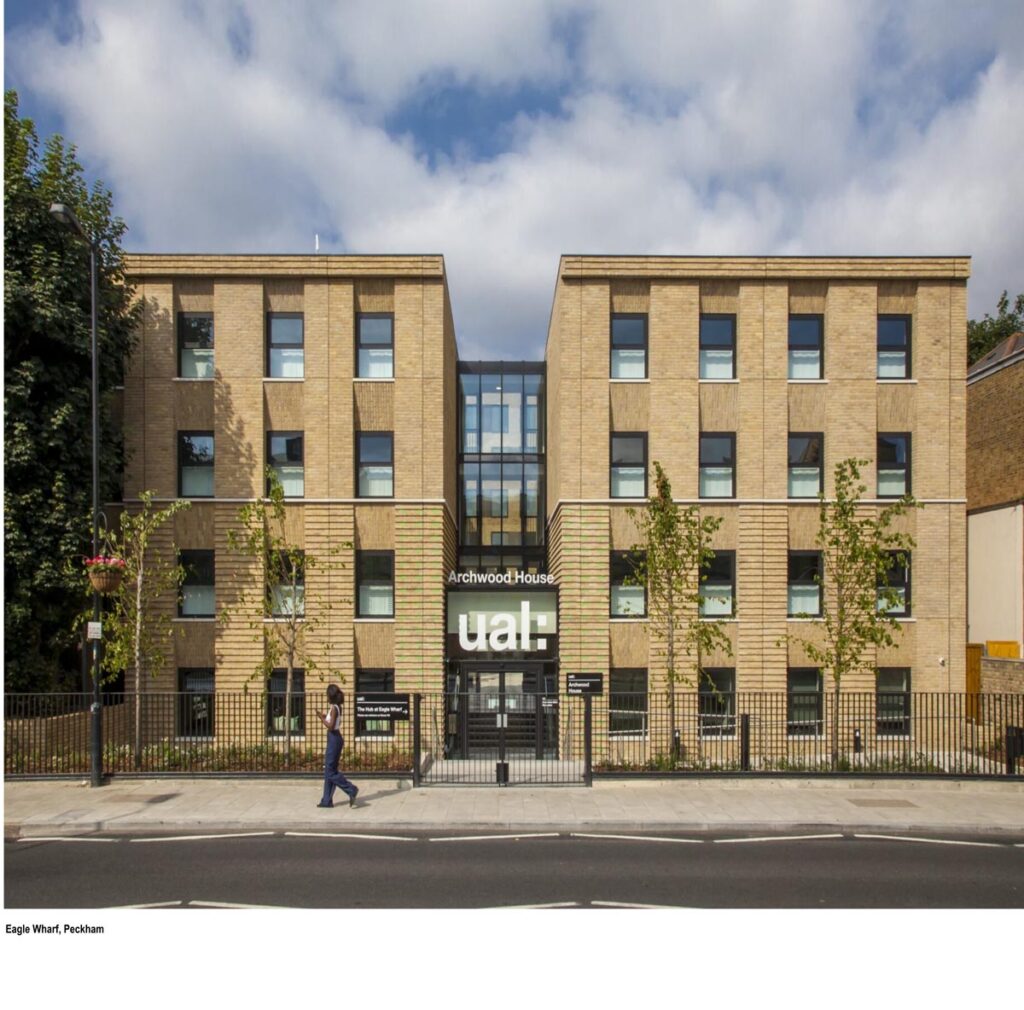
Eagle Wharf, Peckham

Glengall Road, Southwark
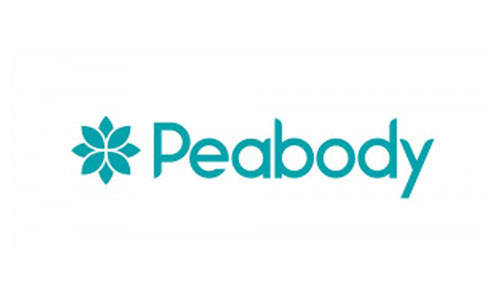




Allies and Morrison are architects and urbanists. They strive to design beautiful buildings that have long life and can adapt over the generations. Allies and Morrison also shape enduring places whether new pieces of city or settlements at any scale. All their projects are concerned with the crafting of every detail and an appreciation for the uniqueness of each context.

Keybridge, Vauxhall
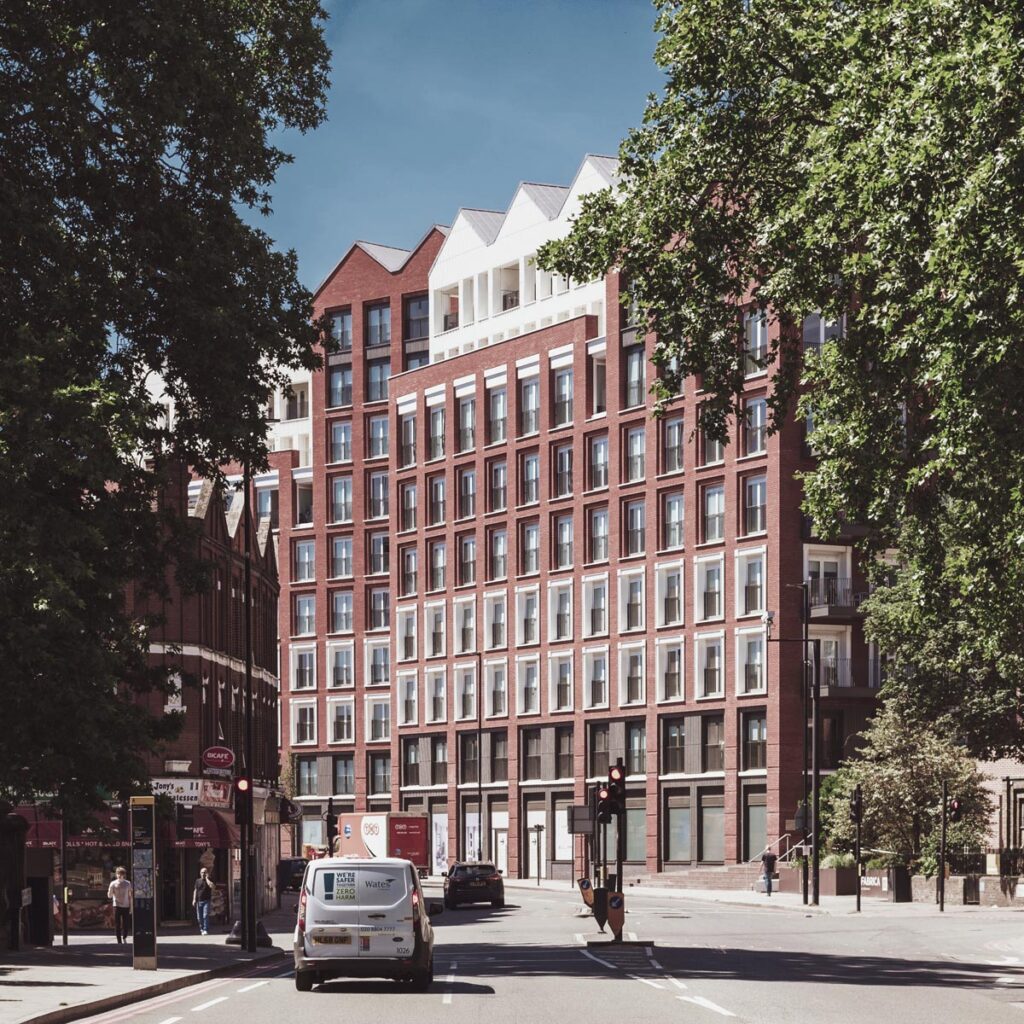
Keybridge, Vauxhall
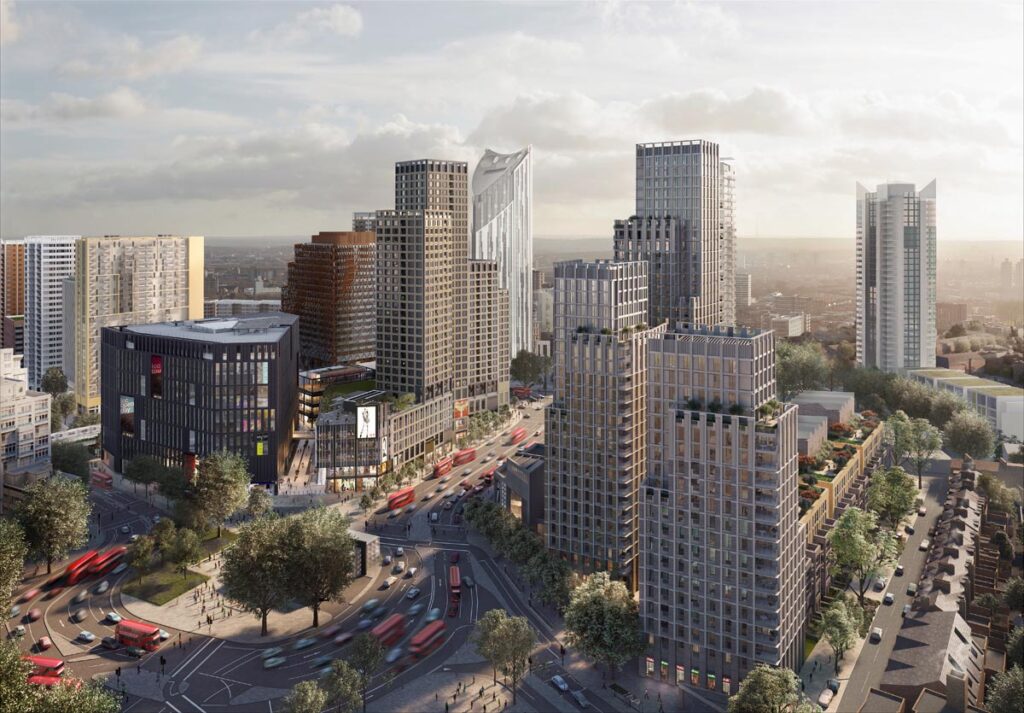
Elephant & Castle Town Centre
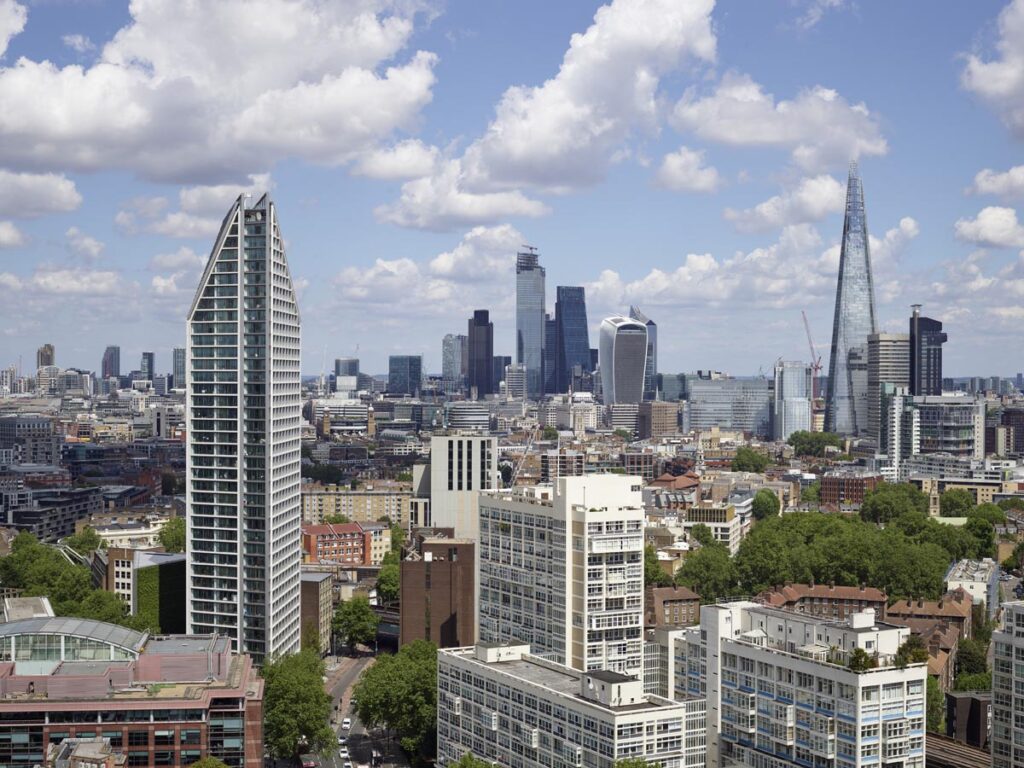
Two Fifty One, Elephant & Castle

The purpose of Avison Young’s Planning team is to create economic, social, and environmental value for clients and the communities in which they work by delivering optimum planning permissions first time and on time.
Avison Young’s approach is results driven and commercial, incorporating a blend of professional expertise, local intelligence, great working relationships with planning authorities, and increasing use of data.





